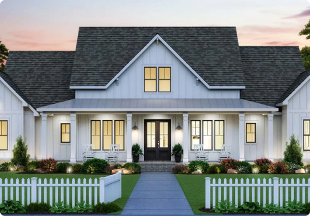
You read about castles in storybooks, but can you imagine driving around town and seeing one under construction? One of our clients is turning his dream into a reality and building the fascinating Balmoral house plan with all the grandeur and luxuries you would expect in a real-life castle. From its turrets and towers to the balconies and balustrades, this mansion's curb appeal commands attention and will make your guests feel like royalty.
View the Floor Plans
This majestic castle transports me back to my trip to Germany and Switzerland where I was able to gain a true appreciation for the sheer architecture and labor that goes into building a structure like this. Seeing the natural daylight coming through the large windows and wandering through rooms with towering ceilings made me feel like I could get lost for a day with a good book sitting in one of the beds fit for a king.
The main level of the Balmoral welcomes you with double sweeping staircases open to a immense two-story Grand Room with an impressive fireplace and enormous floor-to-ceiling windows that maximize natural daylight in the space. Beyond French doors, you will find the state-of-the-art octagonal-shaped kitchen. It is easy to imagine cooking as a family during the holidays, or hiring a private chef to prepare lavish meals while you entertain family and friends. As a baker, the kitchen is my favorite area in the home. Abundant counter space and cabinet storage are a baker's dream. In this kitchen, you can have everyone join in for a delicious breakfast with coffee and baked goods.

Hosting numerous guests and live-in staff is possible thanks to its ten bedrooms and two private apartments. The apartment suites each offer a complete kitchen, living room with relaxing fireplace and most importantly, plenty of natural daylight! The master bedroom has dramatic vaulted ceilings with a private tower that overlooks the property.
Entertaining is just as enjoyable. My first thought is an extravagant holiday party complete with 20-ft tree, large tables of food, and dancing. Can you envision the Hallmark movie? Other nights can be full of laughter with friends in the billiards room or game rooms. Lets not forget family movie nights in the theater complete with a snack bar for your favorite candy and drinks. That’s what I call a great family night.


A few other amenities I love are:
- LOTS and LOTS of storage space. Seasonal decor will stay organized and easy to access each season.
- Tall walls to display beautiful large tapestries and paintings from your favorite artists.
- A wine room to house as much wine as you would like.
- How about an indoor lap pool? Yes, I said indoor pool. Access your swimming pool regardless of the weather or time of day!
- A modern feature you normally won't find in a castle is the elevator that makes moving from across levels more comfortable for those who may need assistance.
- The large safe room large enough to comfortably house an entire family will keep you and your personal belongings safe in case of an emergency.
Check out more photos below of this architectural marvel under construction. Stay tuned for more updates!



Photography Credit
Company: D'Angelo Design Studio, LLC / Florida and Tennessee
Name: Jerry D'Angelo
Contact: (239) 340-6186 / dsuit@aol.com
Residential designs, planning, consulting, production drawings.

















Archie1954
May 16, 2023
The property footprint looks to be fairly flat. Did this alter the basement plan? I know that cost per sq. foot depends on many things including where the home is being built and the quality of finishes ect., but are their generic cost estimates available for this build?